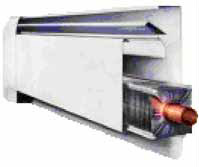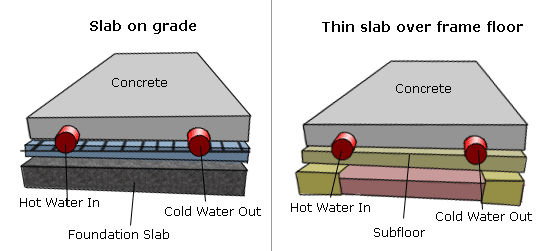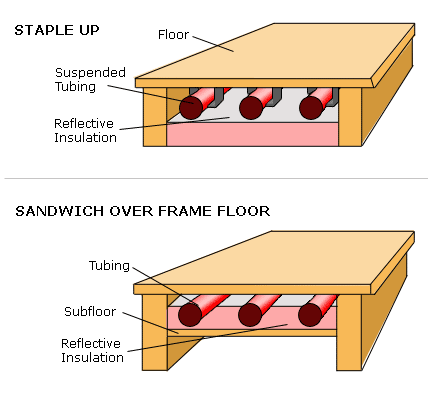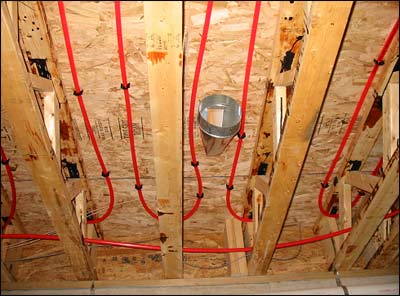8.3: Comparison of Home Heating Systems (III)
- Page ID
- 50304
Radiant Heating Systems: Baseboards
Baseboard Radiators
In the baseboard hydronic heating systems (shown in the video below), water is heated in a gas-fired or oil-fired furnace located in the basement. The heated water is distributed through pipes into baseboards in various rooms. The heat is then delivered through radiation and convection. Although these are called radiant heating systems, most of the heat delivered is by convection. Heat delivery into rooms or zones can be controlled by flaps or louvers.
A picture of a baseboard heater is shown in Figure 8.1.1. Closely spaced metallic sheets called “fins” increase the surface area for efficient heat transfer into the room.

Figure 8.1.1. Baseboard heater
Table 8.1.1 analyzes the aspects of radiant baseboard heating.
Table 8.1.1 analyzes the aspects of radiant baseboard heating.
Table 8.1.1. Advantages and disadvantages of radiant baseboard heating
| Advantages | Disadvantages |
|---|---|
| In general, operates quietly | Cannot be used for heating |
| Delivers constant heat and doesn't stir up allergens or dust | High installation costs |
| Feels warm even if a door is opened or a room is somewhat drafty or slightly cooler than normal, since it warms people and objects rather than just air | Interferes with furniture placement |
| Less heat loss compared to a forced air system because there is no leakage | Air entrapment can reduce efficiency |
Radiant Heating Systems: Floors
Types of Radiant Floor Heat
There are three types of radiant floor heat:
- Radiant air floors (air is the heat-carrying medium)
- Electric radiant floors
- Hot water (hydronic) radiant floors.
Compare conventional baseboard heating to radiant floor heat by watching the videos below.
Types of Installation
All three types of radiant floor heat (air, electric, hot water) can be further subdivided by the type of installation:
- Those that make use of the large thermal mass of a concrete slab floor or lightweight concrete over a wooden subfloor (these are called “wet installations”), as shown in Figure 8.1.2

Figure 8.1.2. Concrete radiant
- Those in which the installer “sandwiches” the radiant floor tubing between two layers of plywood or attaches the tubing under the finished floor or subfloor (“dry installations”), as shown in Figure 8.1.3

Figure 8.1.3. Wood radiant
Cost Effectiveness
Radiant Air Floors
Because air cannot hold large amounts of heat, radiant air floors are not cost-effective in residential applications and are seldom installed.
Electric radiant floors
Electric radiant floors are usually only cost-effective if your electric utility company offers time-of-use rates. Time-of-use rates allow you to “charge” the concrete floor with heat during off-peak hours (approximately 9 p.m. to 6 a.m.). If the floor's thermal mass is large enough, the heat stored in it will keep the house comfortable for eight to ten hours without any further electrical input. This practice saves a considerable number of energy dollars compared to heating at peak electric rates during the day.
The video below explains how a concrete floor is charged during time-of-use rates.
Hydronic systems
Hydronic (liquid) systems, popular and cost-effective systems for heating-dominated climates, have been in extensive use in Europe for decades.
Hydronic radiant floor systems pump heated water from a boiler through tubing laid in a pattern underneath the floor. The temperature in each room is controlled by regulating the flow of hot water through each tubing loop via a system of zoning valves or pumps and thermostats.
The video below shows how a hydronic radiant floor system works.
Installation
Wet installations are the oldest form of modern radiant floor systems. As shown in Figure 8.1.4, in a wet installation, the tubing is embedded in the concrete foundation slab, or in a lightweight concrete slab on top of a subfloor, or over a previously poured slab.

Figure 8.1.4. Wet installations: slab on grade and thin slab over frame floor
A new generation of in-floor hydronic heating that employs corrosion-proof, hot-water tubing has enjoyed widespread popularity in recent years. With this type of system, heat is evenly distributed and floors are warm under foot. A variety of heating equipment may heat water: natural gas or propane water heater or boiler, electric boiler, wood boiler, heat pump, solar collector, or even geothermal energy.
Tubing for a hydronic system may be installed in a conventional concrete slab or in a lightweight, gypsum-cement slab. It can also be stapled to the undersides of subflooring as shown in Figure 8.1.5.

Figure 8.1.5. Staple up and sandwich over frame floor installations
Figure 8.1.6 depicts corrosion-proof, hot-water tubing stapled to the underside of subflooring.

Figure 8.1.6. Corrosion-free hot water tubing
Radiant Floor Coverings
Although ceramic tile is the most common floor covering for radiant floor heating, almost any floor covering can be used. However, some perform better than others. Common floor coverings like vinyl and linoleum sheet goods, carpeting, wood, or bare concrete are often specified.
- Carpeting
It is wise to always remember that anything that can insulate the floor also reduces or slows the heat entering the space from the floor system, which in turn increases fuel consumption. If carpeting is required, a thin carpet with dense padding is preferred. If some rooms, but not all, will have a floor covering, then those rooms should have a separate tubing loop to make the system heat these spaces more efficiently, because the water flowing under the covered floor will need to be hotter to compensate for the floor covering. - Wood Flooring
Most radiant floor references also recommend using laminated wood flooring instead of solid wood, thus reducing the possibility of the wood shrinking and cracking from the drying effects of the heat. While solid wood flooring can be used, the installer is strongly advised to be very familiar with radiant floor systems before attempting to install natural wood flooring over a radiant floor system. Most manufacturers and manuals relating to radiant floors offer guidelines to help you resolve these issues.
Radiant Floor Tubing
There are various types of tubing used in Radiant floor heating systems.
- Copper or Steel Tubing - Older radiant floor systems used either copper or steel tubing embedded in the concrete floors. Unless the builder coated the tubing with a protective compound, a chemical reaction between the metal and the concrete often led to corrosion of the tubing, and to eventual leaks.
- PEX or Rubber Tubing - Major manufacturers of hydronic radiant floor systems now use cross-linked polyethylene (PEX) or rubber tubing with an oxygen diffusion barrier. These materials have proven themselves to be more reliable than the older choices in tubing. Fluid additives also help protect the system from corrosion.
- Defective Tubing - There have been recent reports of problems with rubber tubing produced by one chemical manufacturer. Leaks develop at the metal connections or fittings, and, in some cases, the tubing becomes rigid and brittle. It is still not clear what causes this problem, but, theoretically, excessively high water temperatures may be to blame. Tightening the connections and clamps only temporarily fixes the leaks. Remember, this problem only concerns a specific brand of rubber tubing; it does not have anything to do with the PEX tubing, which has performed very reliably for many decades. Since the price of copper tubing is considerably lower now than several years ago, it is again gaining some popularity because of its superior heat transfer abilities over plastic-based tubing.
Table 8.1.2 analyzes the details of radiant floor heating systems.
Table 8.1.2. Advantages and disadvantages of radiant floor heating systems
| Advantages | Disadvantages |
|---|---|
| Allow even heating throughout the whole floor, not just in localized spots as with wood stoves, hot air systems, and other types of radiators | Does not respond quickly to temperature settings |
| The room heats from the bottom up, warming the heat and body first | Relatively expensive to install but can save money in the long run |
| Eliminates the draft, dust, and allergen problems asociated with forced-air heating systems | Requires professional installers |
| Able to set the thermostat several degrees lower, relative to other types of heating systems | |
| No heat registers or radiators to obstruct furniture arrangements and interior design plans |

